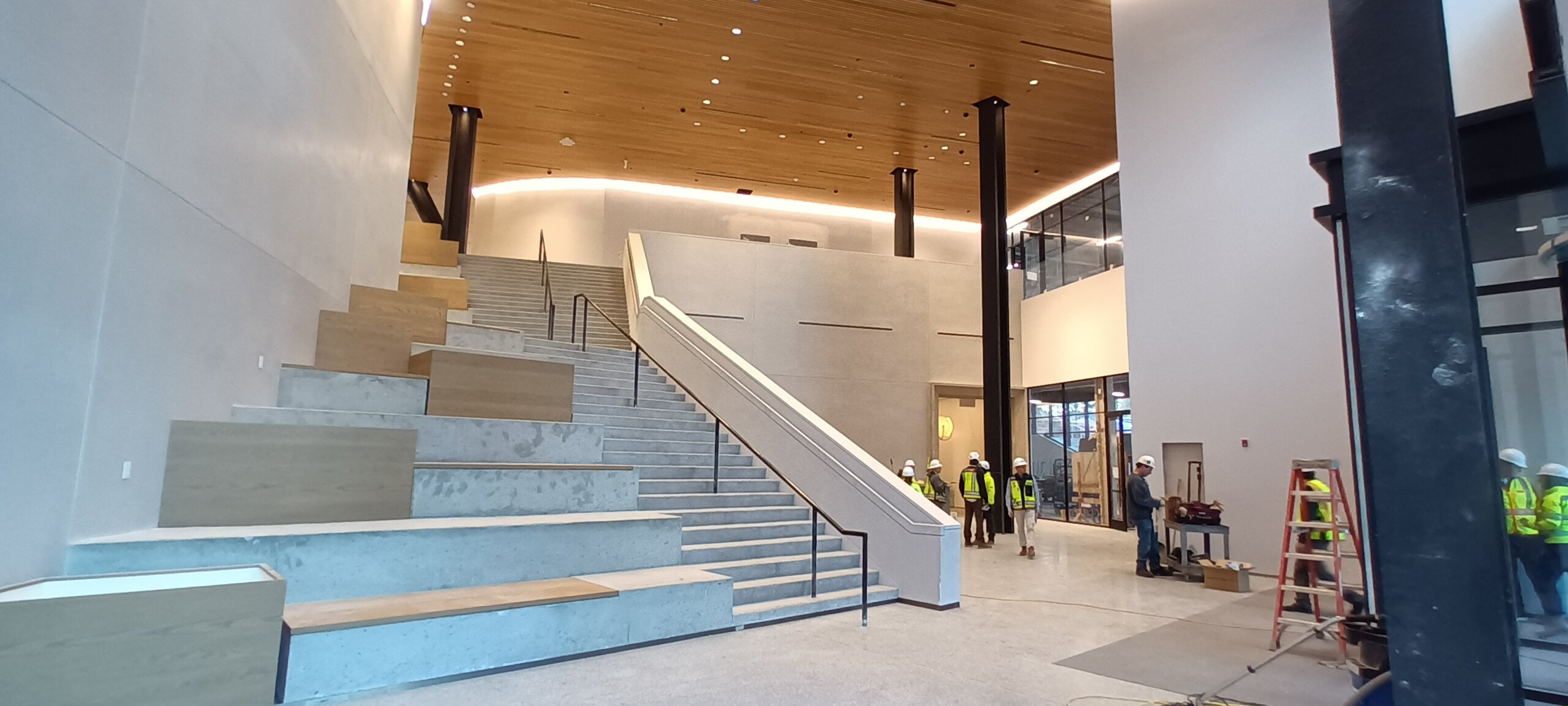350 & 400 Summer St | Boston | MA
The project is located at the southern end of the Seaport masterplan development and is anchoring the new buildings to Boston’s historic Fort Point.
The overall project size is approximately 1,000,000 sf and is composed of two buildings that face each other and flank the starting point of Summer Way, a pedestrian route connecting North Station and the Convention Center to the ICA.
Both buildings are steel framed with a prefabricated unitized curtain wall system in panels that are no more than 5’ wide, which negates the use of a construction crane for the erection of the facade. The facade was built by Island Exterior Fabricators. The buildings have retail ground floor use, with laboratories in the middle floors, and are topped with office space.
Morris Adjmi Architects
The project is designed to receive LEED Gold Certification.
Date of design: 2017 | Complete
Involvement: Senior Project Manager | Lead Designer
Project director: Tom Lewis







