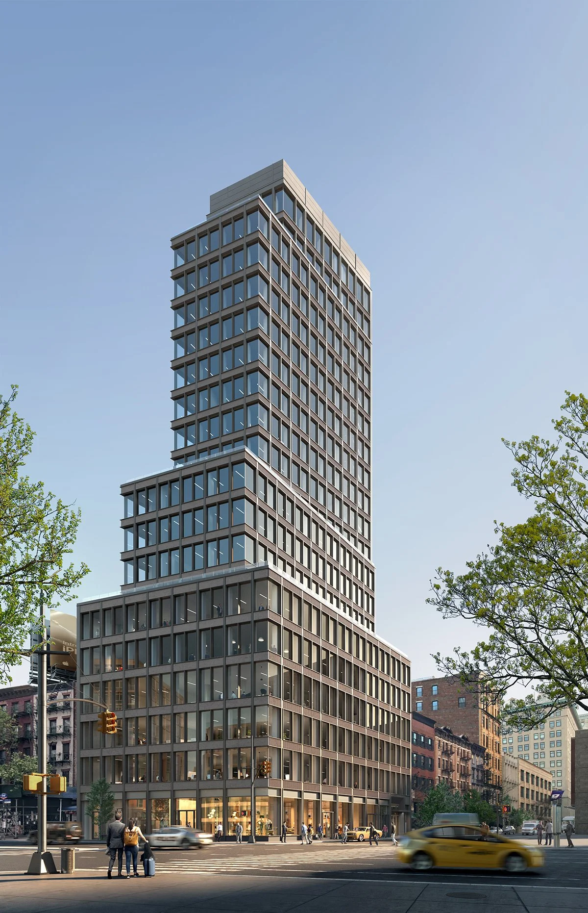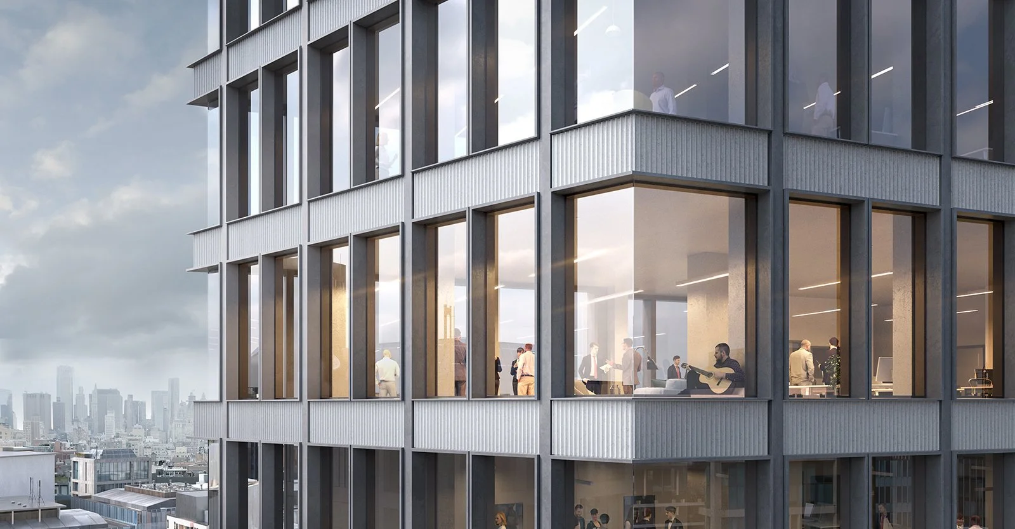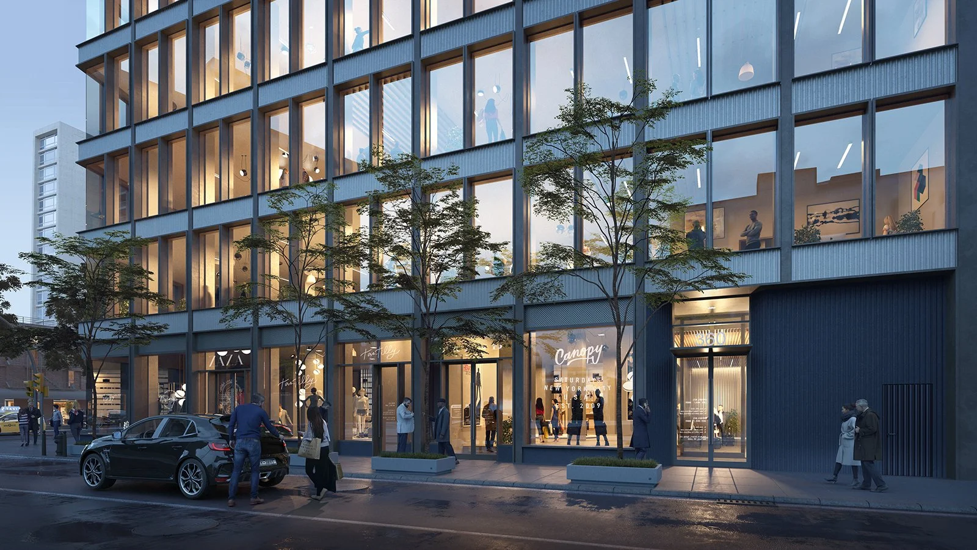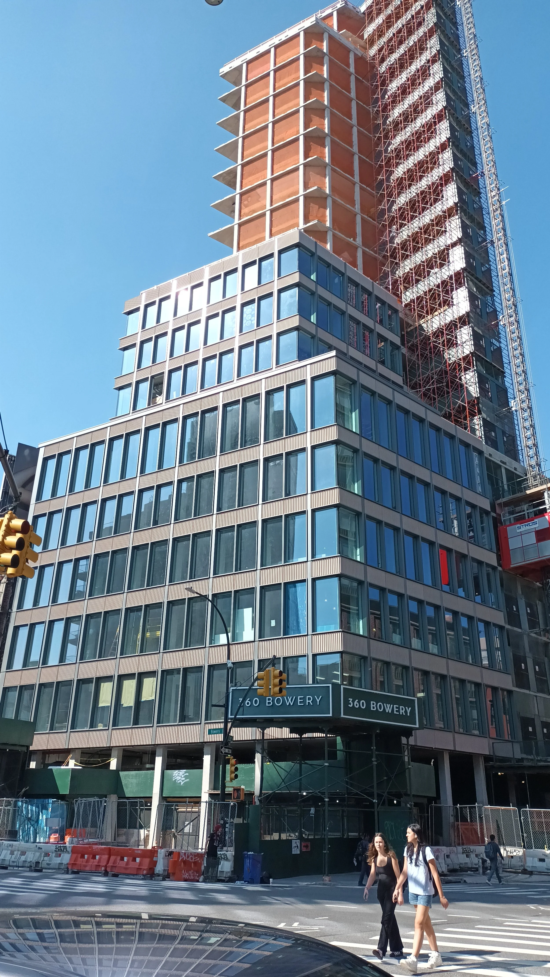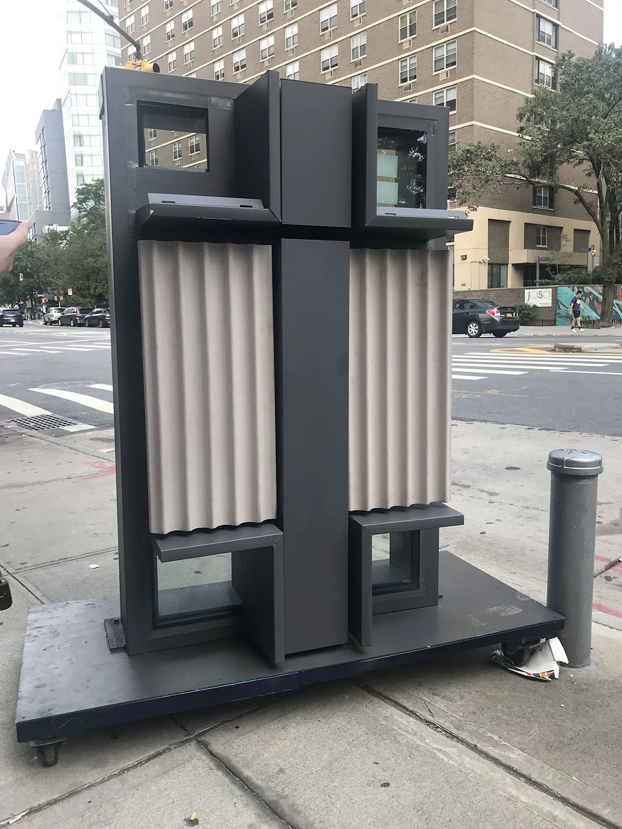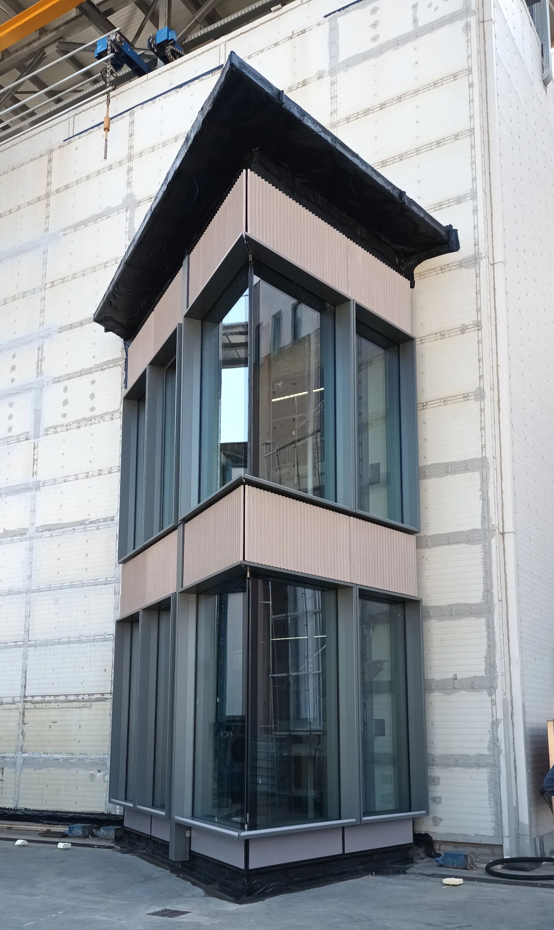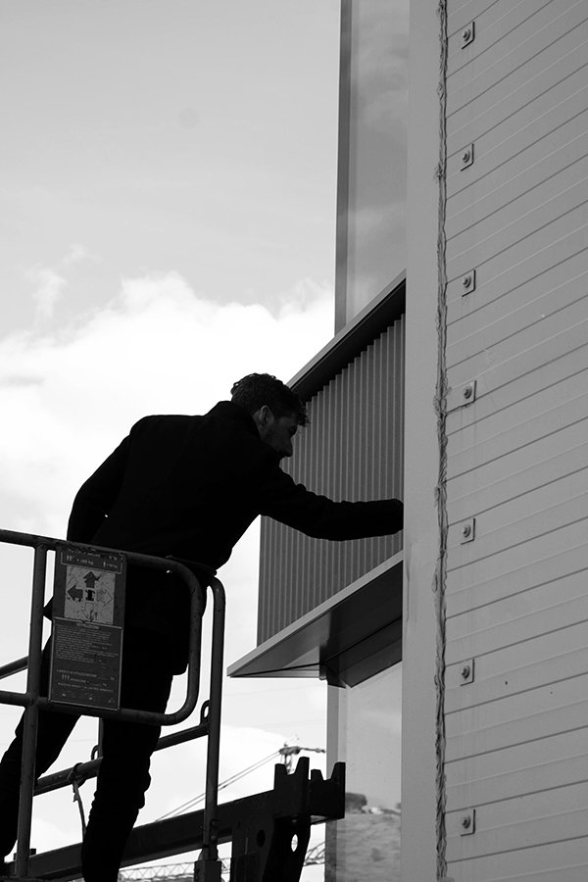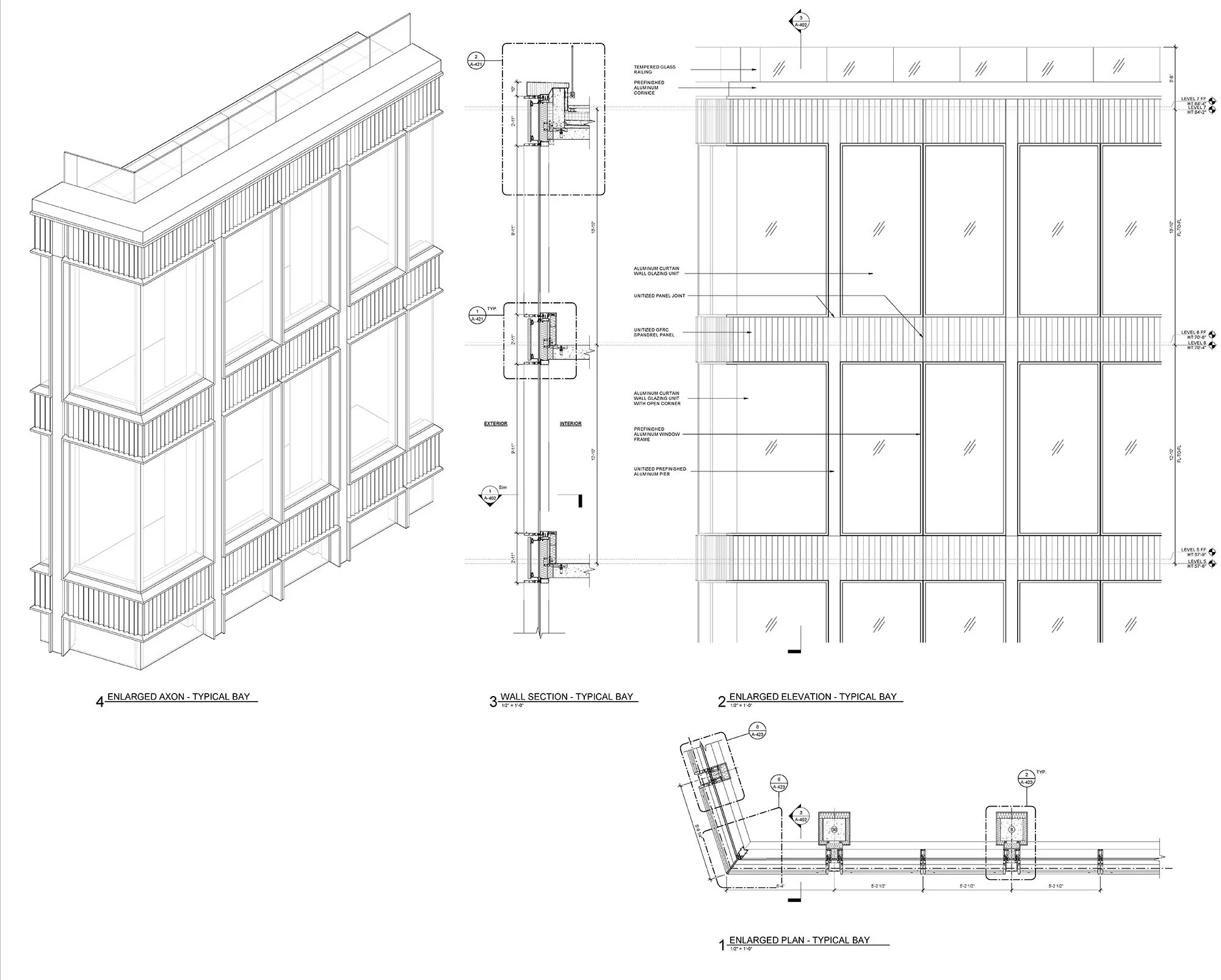360 Bowery, New York, NY
This is a 22 story, 110,000sf high-end class A office building on the Bowery. The project uses air rights from 7 adjacent lots and lies right outside the border of a Landmarks District.
A concrete frame has been used due to the complexity of the site and the small footprint of the building and the facade is unitized curtainwall in 5’ wide panels. This methodology allows the contractor to erect the facade without the use of a crane, which would have been prohibitive for the site.
The curtainwall panels feature a GFRC fluted detail along the spandrel band that changes in proportions in each building tier.
Date of design: 2019 | Under Construction. Topped out 2023
Involvement: Senior Project Manager | Lead Designer
Project director: Tom Lewis
Morris Adjmi Architects

